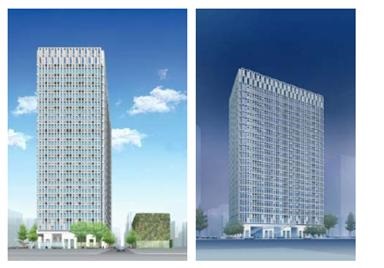Karpman Consulting performs energy analysis for LEED, incentive programs, tax credits, in support of energy audits, to evaluate design, and in research settings. An ASHRAE certified BEMP (Building Energy Modeling Professional) acts as the lead on every project.
Copenhagen Cargo Center Extension
Copenhagen Cargo Extension Center is a new construction warehouse project located in Kastrup, Denmark. The project is approximately 50,000 ft² and includes non-refrigerated storage, a loading dock, and welfare spaces. The building is served by a large and complex district energy system in Copenhagen. Karpman Consulting performed LEED energy modeling to verify and document that the project was on track to achieve LEED v4.1 BD+C Platinum.
Karpman Consulting and the design team successfully achieved all 18 possible points for LEED EA: Optimize Energy Performance plus an additional regional priority point. The project earned a LEED v4.1 BD+C Platinum rating.
UNH Bergami Hall
The Bergami Hall (Innovation Center) at the University of New Haven is a new construction addition to the Buckman Building which aims for LEED 3.0 Gold certification. Karpman Consulting evaluated the overall progress towards the energy goals, while showing the importance of various end uses, and relative contributions of each components towards the total building energy savings. Karpman Consulting provided extensive design support throughout the project to influence the final energy efficient design.
Office Building in Tokyo, Japan
This project is a high rise office building located in Tokyo, Japan. It serves as the headquarters of an international design-build firm. The project includes a number of innovative technologies that conserve energy. These include a green roof, curtain wall with integrated PV panels, double bundle heat recovery chillers, under floor air distribution, building energy management system, and daylighting and shades automatically controlled by the building management system.
Karpman Consulting performed LEED energy modeling to help achieve and document the maximum 10 points for Energy and Atmosphere Credit 1. Karpman Consulting also prepared an M&V plan and prepared documentation for LEED EA C5.
Gateway Commons
Gateway Commons is a mixed used building with retail stores on the first floor and twenty five apartments on the upper floors. Heating and air-conditioning is provided by water loop heat pump system with a roof-mounted three stage cooling tower and modulating gas-fired high-efficiency condensing boilers. Ventilation air is supplied to all units via a central energy recovery ventilator. Other features include energy efficient lighting and lighting controls, significant improvements to envelope, high-efficiency domestic hot water boiler, and others.
Karpman Consulting performed LEED modeling to help achieve and document five points in Energy and Atmosphere Credit 1, plus additional Innovation in Design point for process load reduction.
Groton Municipal Building
Groton Municipal Building is a mixed use facility that includes offices, an auditorium, and a data center. Karpman Consulting performed a calibrated energy simulation in support of an energy audit, with the goal of evaluating cost effectiveness of various energy efficiency upgrades to the building. The measures considered included:
several alternative room insulation approaches
several alternative HVAC systems
exterior wall insulation
upgrades to below-grade walls
window replacement
several alternative lighting measures including installing high performance T8s, LED, and reducing number of fixtures in spaces with excessive lighting levels
dedicated make up air units for office space
demand control ventilation (DCV) in the auditorium
Measures were evaluated independently and as part of the package, to consider both stand-alone and interactive cost-effectiveness.
SUNY Building 25
SUNY Building 25, is an 28,000 SF existing office building in Albany, NY, which underwent major renovation including the replacement of all existing mechanical and electrical systems as well as improving the existing walls and roof of the building. The building includes offices, graduate student rooms, administrative spaces, conference rooms, classrooms, and computer labs. Karpman Consulting performed an energy simulation, with the goal of evaluating cost effectiveness of various energy efficiency upgrades to the building. The measures considered included:
Exterior Wall and Roof Insulation
Window Improvements
Lighting Improvements
Dedicated outdoor air system (DOAS) energy recovery
Condensing Boiler Upgrades
SUNY Building 25 recieved 16 points for LEED EA C1 under LEED BD+C: New Construction v3 - LEED 2009, and the project earned a LEED Platinum Certification.
Enfield High School
Enfield High School is a secondary school in Enfield, CT. The school underwent a major renovation and addition, with an updated square footage of approximately 310,000 SF, and Karpman Consulting acted as the energy consultant on the project. In the early phases of the design process, Karpman Consulting modeled several HVAC system types under consideration, including chilled beams + DOAS, conventional VAV, and fan coil units + DOAS, evaluating each option in terms of energy performance. The project team ultimately selected the chilled beam system.
During the design development phase, Karpman Consulting conducted an additional modeling analysis that evaluated the project's progress towards its energy goals, and provided recommendations for cost-effective improvements to the design. Upon completion of the design, Karpman Consulting documented compliance with the state's High Performance Requirements, which mandated that publicly funded buildings exceed the energy code by at least 21%.
Washington Way
Washington Way is a multifamily complex with a total square footage of approximately 423,000 sf. Karpman Consulting conducted a Level 3 energy audit of the facility and performed hourly energy modeling to determine predicted energy savings from a variety of energy efficiency measures, including attic and crawl space insulation, condensing boilers, digital control systems, pipe insulation, and lighting improvements. Karpman Consulting developed an Energy Reduction Plan and documented the predicted energy savings for participation in the New Jersey Pay for Performance Program. Karpman Consulting also performed post-retrofit billing analysis to verify projected energy savings.








